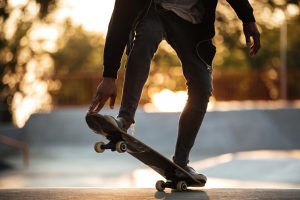Construction on new skatepark to begin in Spring
By Rob Vogt
The Claresholm Skatepark Association has been raising funds for a new skatepark since its inception in 2018.
Now, their dreams will become reality with construction set to begin on a new skatepark in the Spring of 2024.
The site of the new skatepark will be at 111 – 55th Avenue West, where the town has allocated land for the skatepark construction, south of the new town office and multi-use community building.
The total cost of the project is about $358,000.
Lisa Darch, chair of the skatepark association, said the association has been fundraising since its very first meeting in 2018, and has raised about $60,000.
They have done everything from host barbecues and beer gardens, to games nights, receive donations from individuals, businesses and groups, and so much more.
“I love the support for this project,” Darch said.
The association has also applied for a Community Facilities Enhancement Program grant of about $186,000 which, with matching financial and in-kind contributions from the Town of Claresholm, will cover the remaining cost of construction.
The project is already in the town’s 2024 capital budget, so construction will start in the Spring.
“I feel we are seeing the light at the end of the tunnel,” Darch said.
The remainder of the association is:
• John Wenlock, vice-chair;
• Karolyn Frank-Jensen, treasurer;
• Denise Spencer, secretary;
• Brad Schlossberger, town representative;
• Carson Darch; Alex Tourond; Brandon Levesque; William Allan; Michell Watt; and Cody Cudmore, members at large.
“It’s just the most fantastic team,” Lisa Darch said. “I’m so grateful for each and every one of them.”
The concept plan for the skatepark is a street-style park designed specifically for beginner and intermediate skaters, with components that allow advanced skaters to perform more advanced tricks. The park is designed in sections to allow safety, and different groups to utilize specific areas. The site plan was designed to allow space for paths, or additional phasing or park/playground components if desired in the future.
The park has been designed to follow the same angle as the multi-use community building, which is next to it, while saving room for any proposed expansion of the building or parking lot.
As per the site plan, the park ends 52 feet from the south property line.

